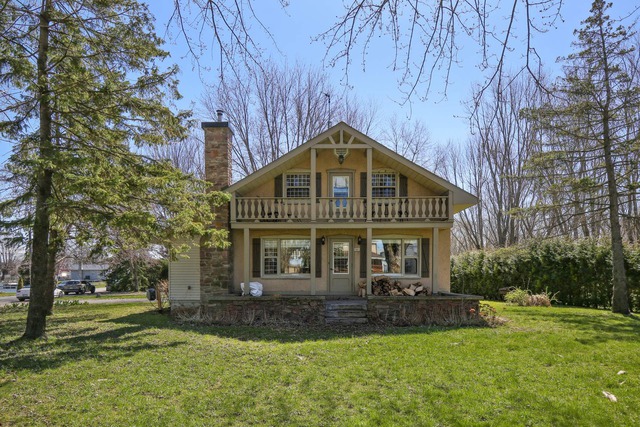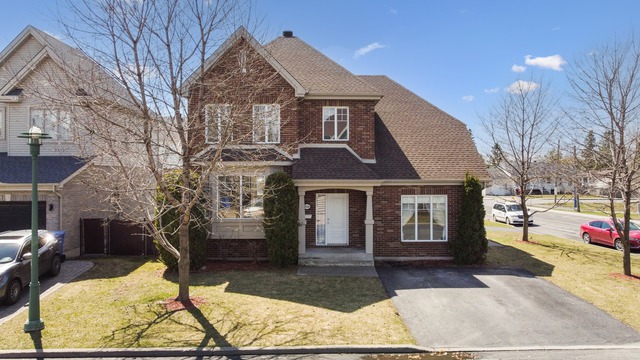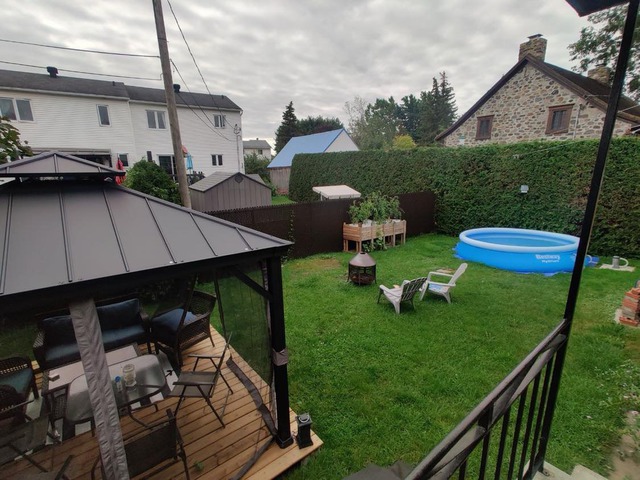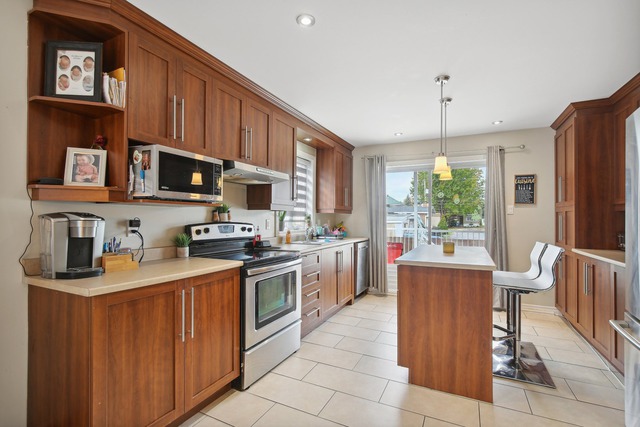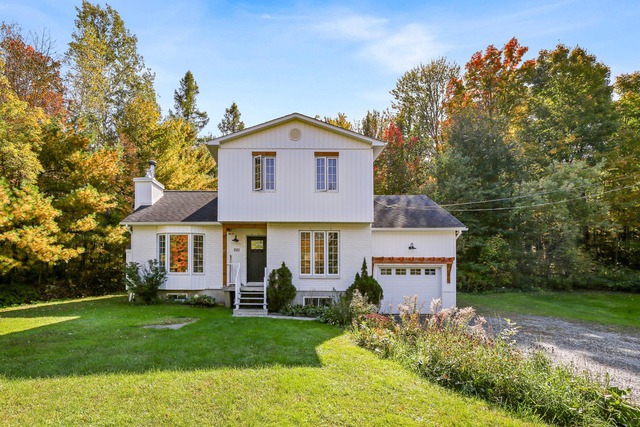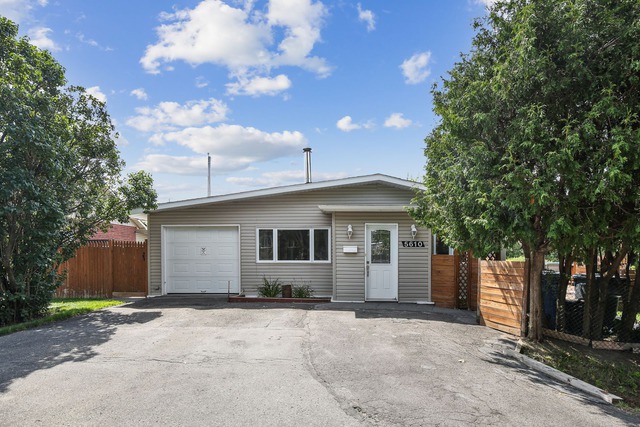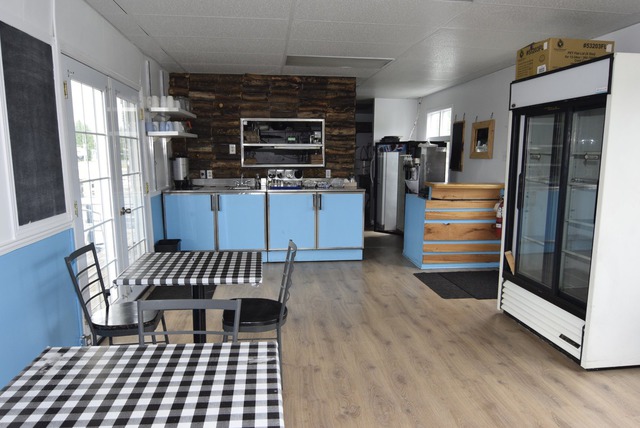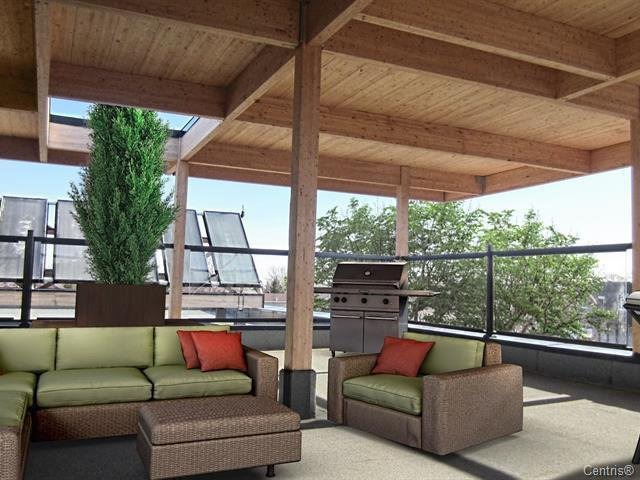--->
$588,000.00
$949,000.00
$349,000.00
$349,000.00
$419,000.00
$72,500.00 + GST/QST
$3,350,000.00
Two or more storey for sale at Saint-Paul-de-l'Île-aux-Noix, Montérégie
$588,000.00
24237846
862 Rue Principale
Saint-Paul-de-l'Île-aux-Noix
Saint-Paul-de-l'Île-aux-Noix
15
4
1
$588,000.00
15
4
1
Two or more storey for sale at Longueuil (Saint-Hubert), Montérégie
$949,000.00
18659600
7520 7522 Rue des Perce-Neige
Longueuil (Saint-Hubert)
Longueuil (Saint-Hubert)
13
5
2
1
$949,000.00
13
5
2
1
Bungalow for sale at Saint-Hyacinthe, Montérégie
$349,000.00
28822117
5805 Rue des Seigneurs E.
Saint-Hyacinthe
Saint-Hyacinthe
10
3
1
$349,000.00
10
3
1
Apartment for sale at Longueuil (Saint-Hubert), Montérégie
$349,000.00
28522136
4280 Rue Legault
Longueuil (Saint-Hubert)
Longueuil (Saint-Hubert)
6
2
1
$349,000.00
6
2
1
12
3
1
1
$599,000.00
12
3
1
1
Bungalow for sale at Longueuil (Saint-Hubert), Montérégie
$419,000.00
16575215
5610 Rue Viger
Longueuil (Saint-Hubert)
Longueuil (Saint-Hubert)
7
3
1
$419,000.00
7
3
1
Business sale for sale at Saint-Mathieu-de-Beloeil, Montérégie
$72,500.00 + GST/QST
24737726
3449 Ch. de l'Industrie
Saint-Mathieu-de-Beloeil
Saint-Mathieu-de-Beloeil
$72,500.00 + GST/QST
for sale at Longueuil (Saint-Hubert), Montérégie
$3,350,000.00
16275425
5270 Ch. de Chambly
Longueuil (Saint-Hubert)
Longueuil (Saint-Hubert)
